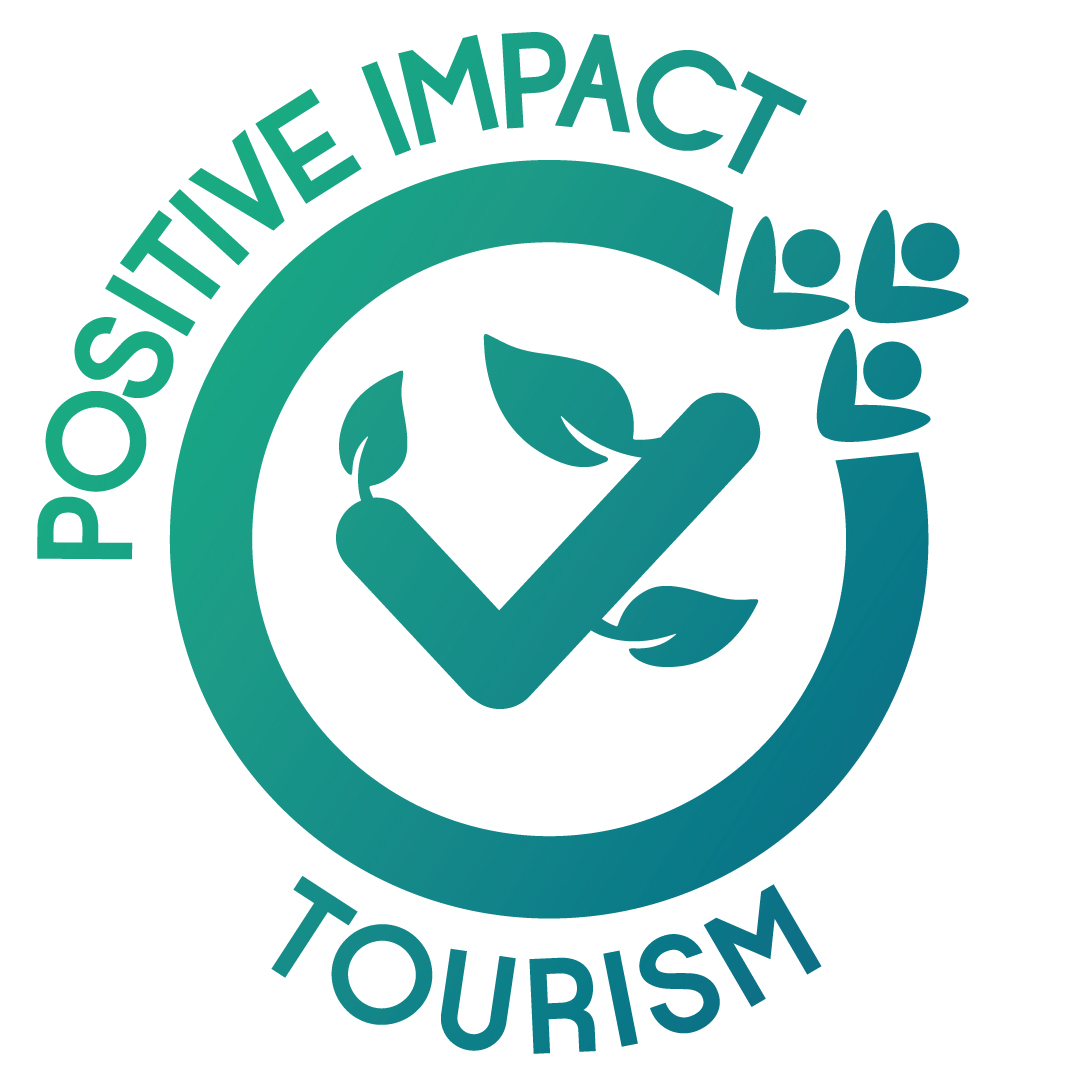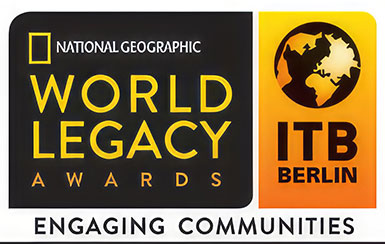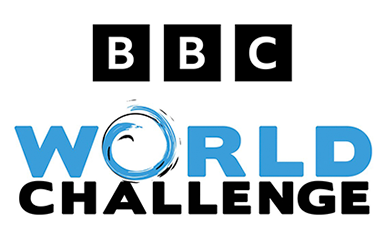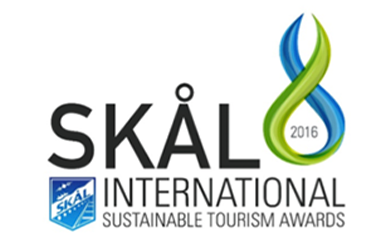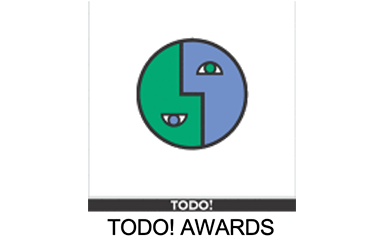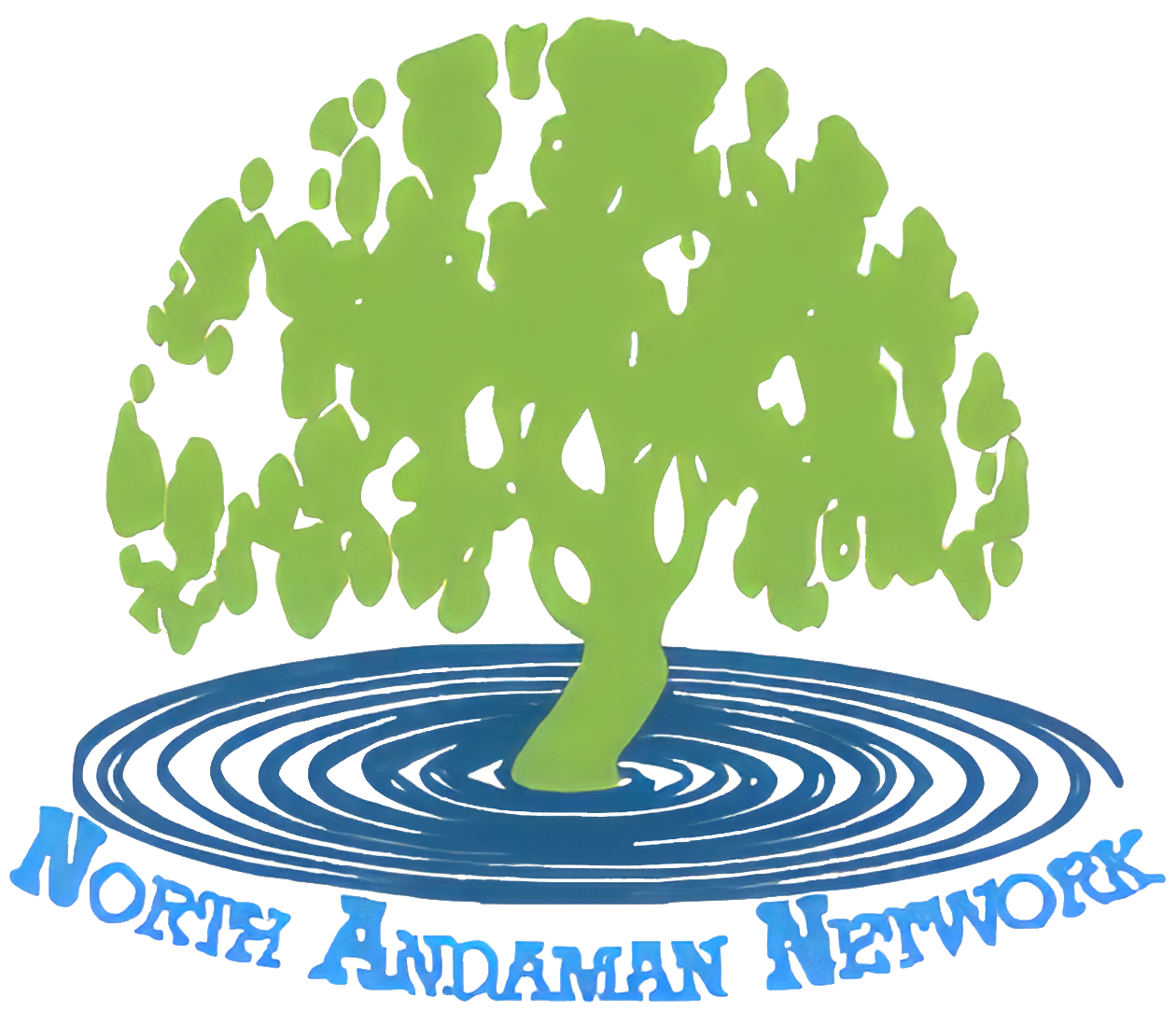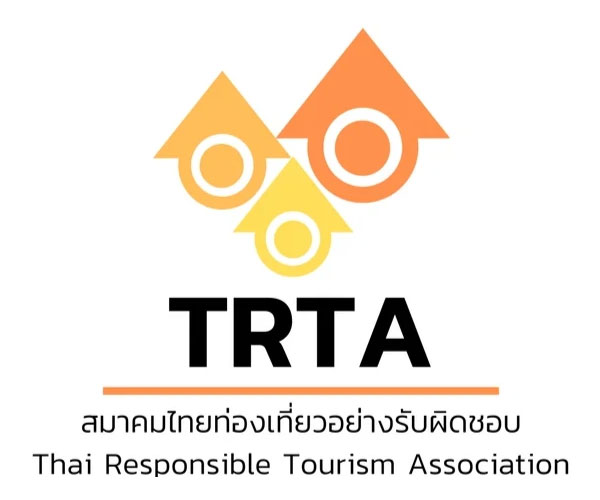Phra Thong Community Center
In cooperation with Planeterra, Mangrove Action Project, and Naucrates, we are creating a comprehensive facility that conveys the meaning of life in Ban Lion, and is uniting the community through a common purpose.
Outcomes:
· Renovation and restoration
· Termite control
· Foundation reinforcement and septic tank installation
· Painting
· Furniture and equipment for meeting area and museums
· Architectural design assessment and consulting
Renovation and restoration
Major renovations were undertaken to create a new Center from previously dilapidated structures. An aerial walkway was built to connect the upper level of Center, creating an integrated museum area on the second story. To create the museums, internal walls were removed to allow a maximum amount of display space, and a new door was added.
On the ground floor, a brick entrance path was laid to prevent sand from entering the center, and a concrete floor and shade roof were built to create a shaded meeting area. Other renovations for the entire center included electrical wiring/lighting/outlets, refitting of bathrooms, adding doorknobs & locks, and rust protection for the railings
Termite control
The Center was found to have a quickly spreading termite infestation, and immediate action was necessary to prevent structural damage. After extensive research on the best method for removal, it was determined Bifenthrin would be most effective. Three villagers helped with preparing and spraying the houses. This pesticide was also mixed with gasoline and poured around the base of the houses to prevent them from returning. A checklist was prepared to help avoid future infestations in the Center (see outcomes).
Foundation reinforcement and septic tank installation
The soil under the foundation at the rear of the Center was eroding, and staff coordinated a tractor to push in much-needed soil, and level the area. The foundation is now on stable ground, and the threat of future erosion has been abated.
It was found that the septic tanks for the center were completely collapsed. The septic tanks were purchased and delivered, one per long tail boat, to the island. Initially, attempts were made to remove the old, broken tanks by hand-shovel. The instability of the sandy soil, however, necessitated the use of a backhoe to remove the old tanks and install the new ones.
Painting
Painting was carried out largely by volunteers, over two weeks of labor, with supervision and finishing work by the villagers. Areas painted included the community museum, conservation museum, exhibition room, and community craft store. The community museum and conservation museums included intricate murals of the island and it’s endangered habitats.
Furniture and equipment for meeting area and museums
Materials for the community and conservation museums included shelves, drawers, wooden stands, hanging displays, and specimen racks. For interpretive materials about the local way of life, villagers were also provided poster board, stationery, and photo prints. Equipment for the community meeting area included chairs, a table, a hot water heater, and a small set of coffee cups.
Architectural design assessment and consulting
Sixteen advanced architecture students and their instructors from the Malaya University contributed their expertise by developing plans for the Center. The young architects came with experience in designing their own mangrove research center on the east coast of Malaysia.
After detailed inspection the group suggested an eco-shell superstructure to address water-leakage, wind protection, and heat insulation. Built locally of Nypa palm fronds and bamboo, it would contribute to local livelihood, and reflect the community’s sense of identity.
Other recommendations included a second-story connection for the two buildings, a shading structure along the sides of the buildings, and adding a covered area to the first floor to allow for a large social area, for meetings, discussions, and community social interactions.




